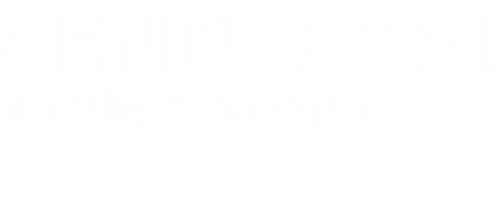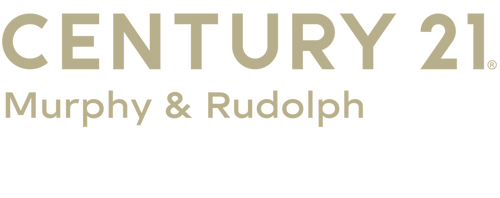


Listing Courtesy of: Century 21 Murphy & Rudolph / Corinne Murphy / CENTURY 21 Murphy & Rudolph / Joel Murphy - Contact: corinnemurphy@c21charlotte.com
10237 Broken Stone Court Charlotte, NC 28214
Pending (85 Days)
$475,000
MLS #:
4269581
4269581
Lot Size
10,019 SQFT
10,019 SQFT
Type
Single-Family Home
Single-Family Home
Year Built
2009
2009
County
Mecklenburg County
Mecklenburg County
Listed By
Corinne Murphy, Century 21 Murphy & Rudolph, Contact: corinnemurphy@c21charlotte.com
Joel Murphy, CENTURY 21 Murphy & Rudolph
Joel Murphy, CENTURY 21 Murphy & Rudolph
Source
CANOPY MLS - IDX as distributed by MLS Grid
Last checked Sep 6 2025 at 5:10 AM GMT+0000
CANOPY MLS - IDX as distributed by MLS Grid
Last checked Sep 6 2025 at 5:10 AM GMT+0000
Bathroom Details
- Full Bathrooms: 2
- Half Bathroom: 1
Interior Features
- Pantry
- Walk-In Closet(s)
- Breakfast Bar
- Garden Tub
- Attic Stairs Pulldown
- Cable Prewire
- Entrance Foyer
Subdivision
- Riverbend
Lot Information
- Wooded
Property Features
- Fireplace: Gas
- Fireplace: Family Room
- Foundation: Slab
Heating and Cooling
- Natural Gas
- Ceiling Fan(s)
- Central Air
Homeowners Association Information
- Dues: $716/Annually
Flooring
- Carpet
- Vinyl
Exterior Features
- Roof: Composition
Utility Information
- Utilities: Electricity Connected, Cable Connected, Natural Gas
- Sewer: Public Sewer
School Information
- Elementary School: Unspecified
- Middle School: Unspecified
- High School: Unspecified
Parking
- Attached Garage
- Garage Faces Front
Living Area
- 2,460 sqft
Additional Information: Murphy & Rudolph | corinnemurphy@c21charlotte.com
Location
Estimated Monthly Mortgage Payment
*Based on Fixed Interest Rate withe a 30 year term, principal and interest only
Listing price
Down payment
%
Interest rate
%Mortgage calculator estimates are provided by C21 Murphy & Rudolph and are intended for information use only. Your payments may be higher or lower and all loans are subject to credit approval.
Disclaimer: Based on information submitted to the MLS GRID as of 4/11/25 12:22. All data is obtained from various sources and may not have been verified by broker or MLS GRID. Supplied Open House Information is subject to change without notice. All information should be independently reviewed and verified for accuracy. Properties may or may not be listed by the office/agent presenting the information. Some IDX listings have been excluded from this website







Description