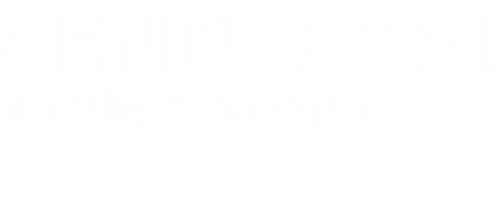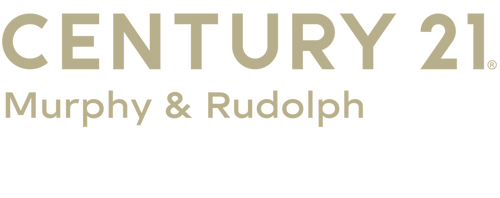


Listing Courtesy of: Century 21 Murphy & Rudolph / Corinne Murphy / CENTURY 21 Murphy & Rudolph / Joel Murphy - Contact: corinnemurphy@c21charlotte.com
11902 Mountain Crest Circle Charlotte, NC 28216
Active (176 Days)
$1,200,000 (USD)
MLS #:
4286743
4286743
Lot Size
1.18 acres
1.18 acres
Type
Single-Family Home
Single-Family Home
Year Built
1994
1994
County
Mecklenburg County
Mecklenburg County
Listed By
Corinne Murphy, Century 21 Murphy & Rudolph, Contact: corinnemurphy@c21charlotte.com
Joel Murphy, CENTURY 21 Murphy & Rudolph
Joel Murphy, CENTURY 21 Murphy & Rudolph
Source
CANOPY MLS - IDX as distributed by MLS Grid
Last checked Jan 29 2026 at 2:57 AM GMT+0000
CANOPY MLS - IDX as distributed by MLS Grid
Last checked Jan 29 2026 at 2:57 AM GMT+0000
Bathroom Details
- Full Bathrooms: 3
- Half Bathroom: 1
Interior Features
- Walk-In Closet(s)
- Breakfast Bar
- Kitchen Island
- Cable Prewire
Subdivision
- Mountain Point
Lot Information
- Wooded
- Waterfront
Property Features
- Fireplace: Wood Burning
- Fireplace: Den
- Foundation: Crawl Space
- Foundation: Basement
Heating and Cooling
- Natural Gas
- Central Air
Homeowners Association Information
- Dues: $525/Annually
Flooring
- Carpet
- Wood
- Tile
Exterior Features
- Roof: Composition
Utility Information
- Utilities: Electricity Connected, Cable Connected, Phone Connected, Natural Gas
- Sewer: Septic Installed
School Information
- Elementary School: Unspecified
- Middle School: Unspecified
- High School: Unspecified
Parking
- Driveway
Living Area
- 2,948 sqft
Listing Price History
Date
Event
Price
% Change
$ (+/-)
Nov 14, 2025
Price Changed
$1,200,000
-6%
-$75,000
Aug 05, 2025
Listed
$1,275,000
-
-
Additional Information: Murphy & Rudolph | corinnemurphy@c21charlotte.com
Location
Estimated Monthly Mortgage Payment
*Based on Fixed Interest Rate withe a 30 year term, principal and interest only
Listing price
Down payment
%
Interest rate
%Mortgage calculator estimates are provided by C21 Murphy & Rudolph and are intended for information use only. Your payments may be higher or lower and all loans are subject to credit approval.
Disclaimer: Based on information submitted to the MLS GRID as of 4/11/25 12:22. All data is obtained from various sources and may not have been verified by broker or MLS GRID. Supplied Open House Information is subject to change without notice. All information should be independently reviewed and verified for accuracy. Properties may or may not be listed by the office/agent presenting the information. Some IDX listings have been excluded from this website







Description