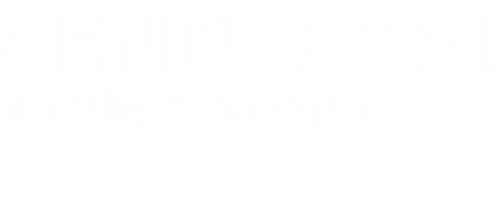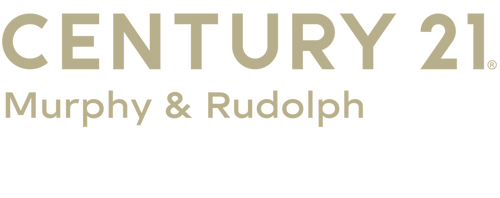


1721 Balfour Lane Charlotte, NC 28216
Description
4241033
0.46 acres
Single-Family Home
2025
Mecklenburg County
Listed By
Corinne Murphy, CENTURY 21 Murphy & Rudolph
CANOPY MLS - IDX as distributed by MLS Grid
Last checked Jan 29 2026 at 4:27 AM GMT+0000
- Full Bathrooms: 2
- Open Floorplan
- Kitchen Island
- Drop Zone
- Entrance Foyer
- Built-In Features
- Westbourne
- Private
- Fireplace: Electric
- Foundation: Crawl Space
- Heat Pump
- Electric
- Carpet
- Vinyl
- Tile
- Roof: Architectural Shingle
- Utilities: Cable Available, Electricity Connected
- Sewer: Public Sewer
- Elementary School: Unspecified
- Middle School: Unspecified
- High School: Unspecified
- Attached Garage
- Driveway
- Garage Faces Front
- 1,768 sqft
Listing Price History
Estimated Monthly Mortgage Payment
*Based on Fixed Interest Rate withe a 30 year term, principal and interest only
Listing price
Down payment
Interest rate
%




The Family Room boasts a cozy fireplace with a hand-selected sawn maple beam and V-groove board surround, adding warmth and character. The expansive Kitchen is a chef’s dream, featuring quartz countertops, an oversized island, abundant cabinetry, ample counter space, and a separate walk-in pantry.
The generous Owner’s Suite includes a luxurious bath with dual vanities topped with quartz, a large walk-in shower, a spacious walk-in closet, and a separate linen closet.