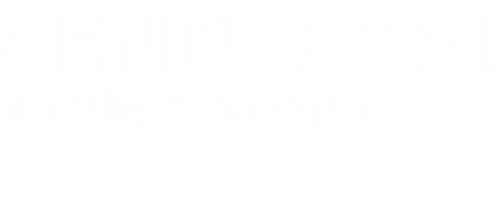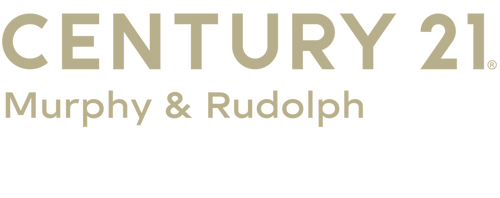


Listing Courtesy of: Century 21 Murphy & Rudolph / Teresa "Terry" Liska / CENTURY 21 Murphy & Rudolph / Karen Weber - Contact: terryliska@yahoo.com
2919 Shady Reach Lane Charlotte, NC 28214
Active (55 Days)
$664,900
MLS #:
4272489
4272489
Lot Size
0.5 acres
0.5 acres
Type
Single-Family Home
Single-Family Home
Year Built
1999
1999
County
Mecklenburg County
Mecklenburg County
Listed By
Teresa "Terry" Liska, Century 21 Murphy & Rudolph, Contact: terryliska@yahoo.com
Karen Weber, CENTURY 21 Murphy & Rudolph
Karen Weber, CENTURY 21 Murphy & Rudolph
Source
CANOPY MLS - IDX as distributed by MLS Grid
Last checked Sep 6 2025 at 1:30 AM GMT+0000
CANOPY MLS - IDX as distributed by MLS Grid
Last checked Sep 6 2025 at 1:30 AM GMT+0000
Bathroom Details
- Full Bathrooms: 2
- Half Bathroom: 1
Interior Features
- Attic Walk In
Subdivision
- Mt Isle Harbor
Property Features
- Fireplace: Family Room
- Fireplace: Gas Log
- Foundation: Crawl Space
Heating and Cooling
- Natural Gas
- Central Air
Homeowners Association Information
- Dues: $523/Semi-Annually
Flooring
- Carpet
- Wood
- Tile
- Hardwood
Utility Information
- Utilities: Cable Available, Underground Power Lines
- Sewer: Public Sewer
School Information
- Elementary School: Unspecified
- Middle School: Unspecified
- High School: Unspecified
Parking
- Attached Garage
- Garage Door Opener
- Driveway
- Garage Faces Front
Living Area
- 3,347 sqft
Additional Information: Murphy & Rudolph | terryliska@yahoo.com
Location
Estimated Monthly Mortgage Payment
*Based on Fixed Interest Rate withe a 30 year term, principal and interest only
Listing price
Down payment
%
Interest rate
%Mortgage calculator estimates are provided by C21 Murphy & Rudolph and are intended for information use only. Your payments may be higher or lower and all loans are subject to credit approval.
Disclaimer: Based on information submitted to the MLS GRID as of 4/11/25 12:22. All data is obtained from various sources and may not have been verified by broker or MLS GRID. Supplied Open House Information is subject to change without notice. All information should be independently reviewed and verified for accuracy. Properties may or may not be listed by the office/agent presenting the information. Some IDX listings have been excluded from this website







Description