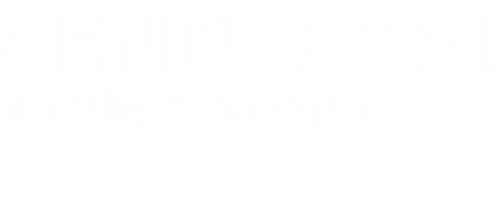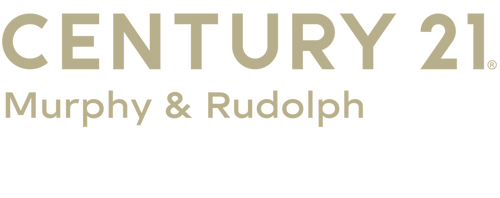


511 Glencurry Drive Charlotte, NC 28214
-
OPENSat, May 101:00 pm - 3:00 pm
Description
4229208
1 acres
Single-Family Home
1987
Mecklenburg County
Listed By
CANOPY MLS - IDX as distributed by MLS Grid
Last checked Apr 20 2025 at 8:22 AM GMT+0000
- Full Bathrooms: 2
- Half Bathroom: 1
- Attic Stairs Pulldown
- Attic Walk In
- Built-In Features
- Entrance Foyer
- Garden Tub
- Kitchen Island
- Pantry
- Storage
- Walk-In Closet(s)
- Walk-In Pantry
- Coulwood
- Cul-De-Sac
- Wooded
- Fireplace: Den
- Fireplace: Gas
- Fireplace: Gas Log
- Fireplace: Gas Unvented
- Fireplace: Gas Vented
- Fireplace: Insert
- Fireplace: Kitchen
- Foundation: Crawl Space
- Heat Pump
- Carpet
- Linoleum
- Tile
- Wood
- Roof: Shingle
- Utilities: Electricity Connected, Natural Gas, Underground Power Lines
- Sewer: Public Sewer
- Elementary School: Unspecified
- Middle School: Unspecified
- High School: Unspecified
- Attached Garage
- Garage Door Opener
- Garage Faces Side
- 3,214 sqft
Estimated Monthly Mortgage Payment
*Based on Fixed Interest Rate withe a 30 year term, principal and interest only
Listing price
Down payment
Interest rate
%



