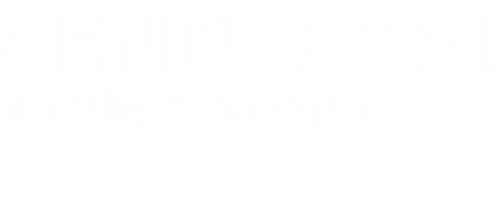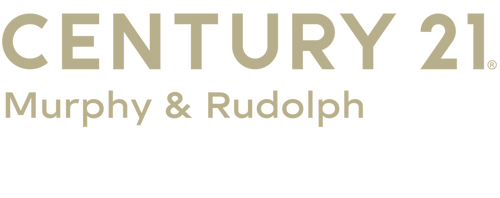


5607 Oak Drive Charlotte, NC 28216
Description
4291092
0.28 acres
Single-Family Home
1992
Mecklenburg County
Listed By
Corinne Murphy, CENTURY 21 Murphy & Rudolph
CANOPY MLS - IDX as distributed by MLS Grid
Last checked Jan 29 2026 at 4:27 AM GMT+0000
- Full Bathrooms: 2
- Oakdale Woods
- Fireplace: Great Room
- Foundation: Slab
- Central
- Natural Gas
- Central Air
- Electric
- Carpet
- Vinyl
- Roof: Architectural Shingle
- Utilities: Underground Utilities, Cable Available, Electricity Connected, Underground Power Lines, Natural Gas
- Sewer: Public Sewer
- Elementary School: Unspecified
- Middle School: Unspecified
- High School: Unspecified
- Attached Garage
- Garage Door Opener
- Keypad Entry
- Parking Space(s)
- Garage Faces Front
- 1,599 sqft
Listing Price History
Estimated Monthly Mortgage Payment
*Based on Fixed Interest Rate withe a 30 year term, principal and interest only
Listing price
Down payment
Interest rate
%





Make offer Seller offering flooring allowance