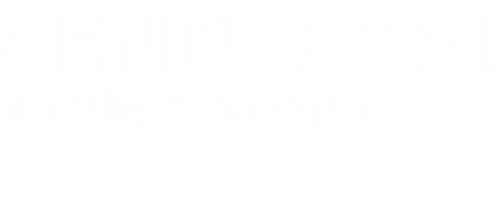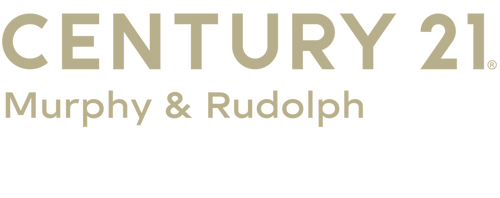


Listing Courtesy of: Century 21 Murphy & Rudolph / Angelique Wignot - Contact: angeliquewignot@hotmail.com
8140 Laurel Run Drive Charlotte, NC 28269
Pending (69 Days)
$475,000
MLS #:
4244296
4244296
Lot Size
0.27 acres
0.27 acres
Type
Single-Family Home
Single-Family Home
Year Built
2000
2000
County
Mecklenburg County
Mecklenburg County
Listed By
Angelique Wignot, Century 21 Murphy & Rudolph, Contact: angeliquewignot@hotmail.com
Source
CANOPY MLS - IDX as distributed by MLS Grid
Last checked Jul 9 2025 at 2:42 AM GMT+0000
CANOPY MLS - IDX as distributed by MLS Grid
Last checked Jul 9 2025 at 2:42 AM GMT+0000
Bathroom Details
- Full Bathrooms: 2
- Half Bathroom: 1
Interior Features
- Attic Stairs Pulldown
Subdivision
- Highland Creek
Lot Information
- Level
- Private
- Wooded
Property Features
- Fireplace: Living Room
- Foundation: Slab
Heating and Cooling
- Central
- Forced Air
- Natural Gas
- Ceiling Fan(s)
- Central Air
Homeowners Association Information
- Dues: $205/Quarterly
Flooring
- Carpet
- Tile
- Wood
Exterior Features
- Roof: Shingle
Utility Information
- Utilities: Electricity Connected, Natural Gas
- Sewer: Public Sewer
School Information
- Elementary School: Unspecified
- Middle School: Unspecified
- High School: Unspecified
Parking
- Driveway
- Attached Garage
- Garage Door Opener
- Garage Faces Side
Living Area
- 2,086 sqft
Additional Information: Murphy & Rudolph | angeliquewignot@hotmail.com
Location
Listing Price History
Date
Event
Price
% Change
$ (+/-)
Jun 28, 2025
Price Changed
$475,000
-1%
-5,000
Jun 12, 2025
Price Changed
$480,000
-1%
-5,000
Apr 18, 2025
Original Price
$485,000
-
-
Estimated Monthly Mortgage Payment
*Based on Fixed Interest Rate withe a 30 year term, principal and interest only
Listing price
Down payment
%
Interest rate
%Mortgage calculator estimates are provided by C21 Murphy & Rudolph and are intended for information use only. Your payments may be higher or lower and all loans are subject to credit approval.
Disclaimer: Based on information submitted to the MLS GRID as of 4/11/25 12:22. All data is obtained from various sources and may not have been verified by broker or MLS GRID. Supplied Open House Information is subject to change without notice. All information should be independently reviewed and verified for accuracy. Properties may or may not be listed by the office/agent presenting the information. Some IDX listings have been excluded from this website







Description