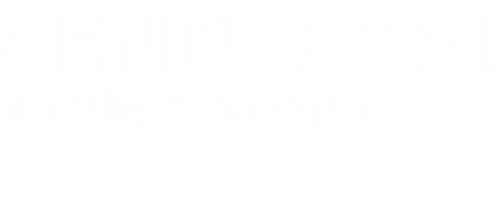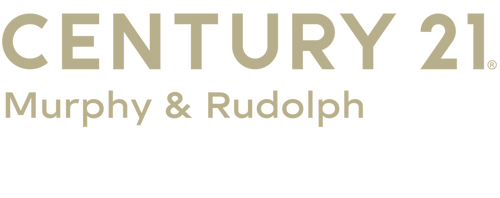


15012 Courtside Cove Lane Cornelius, NC 28031
Description
4286035
6,316 SQFT
Single-Family Home
2018
Mecklenburg County
Listed By
Corinne Murphy, CENTURY 21 Murphy & Rudolph
CANOPY MLS - IDX as distributed by MLS Grid
Last checked Sep 6 2025 at 1:30 AM GMT+0000
- Full Bathrooms: 3
- Pantry
- Walk-In Closet(s)
- Open Floorplan
- Attic Stairs Pulldown
- Cable Prewire
- The Courtyards On Lake Norman
- Cul-De-Sac
- Level
- Fireplace: Living Room
- Fireplace: Gas Log
- Foundation: Slab
- Natural Gas
- Central Air
- Dues: $425/Monthly
- Carpet
- Wood
- Tile
- Roof: Shingle
- Utilities: Underground Utilities, Electricity Connected, Wired Internet Available, Underground Power Lines, Natural Gas
- Sewer: Public Sewer
- Elementary School: Unspecified
- Middle School: Unspecified
- High School: Unspecified
- Garage Door Opener
- Driveway
- Keypad Entry
- Garage Faces Front
- 2,866 sqft
Estimated Monthly Mortgage Payment
*Based on Fixed Interest Rate withe a 30 year term, principal and interest only
Listing price
Down payment
Interest rate
%





This home offers the perfect blend of luxury, comfort, and active adult living.