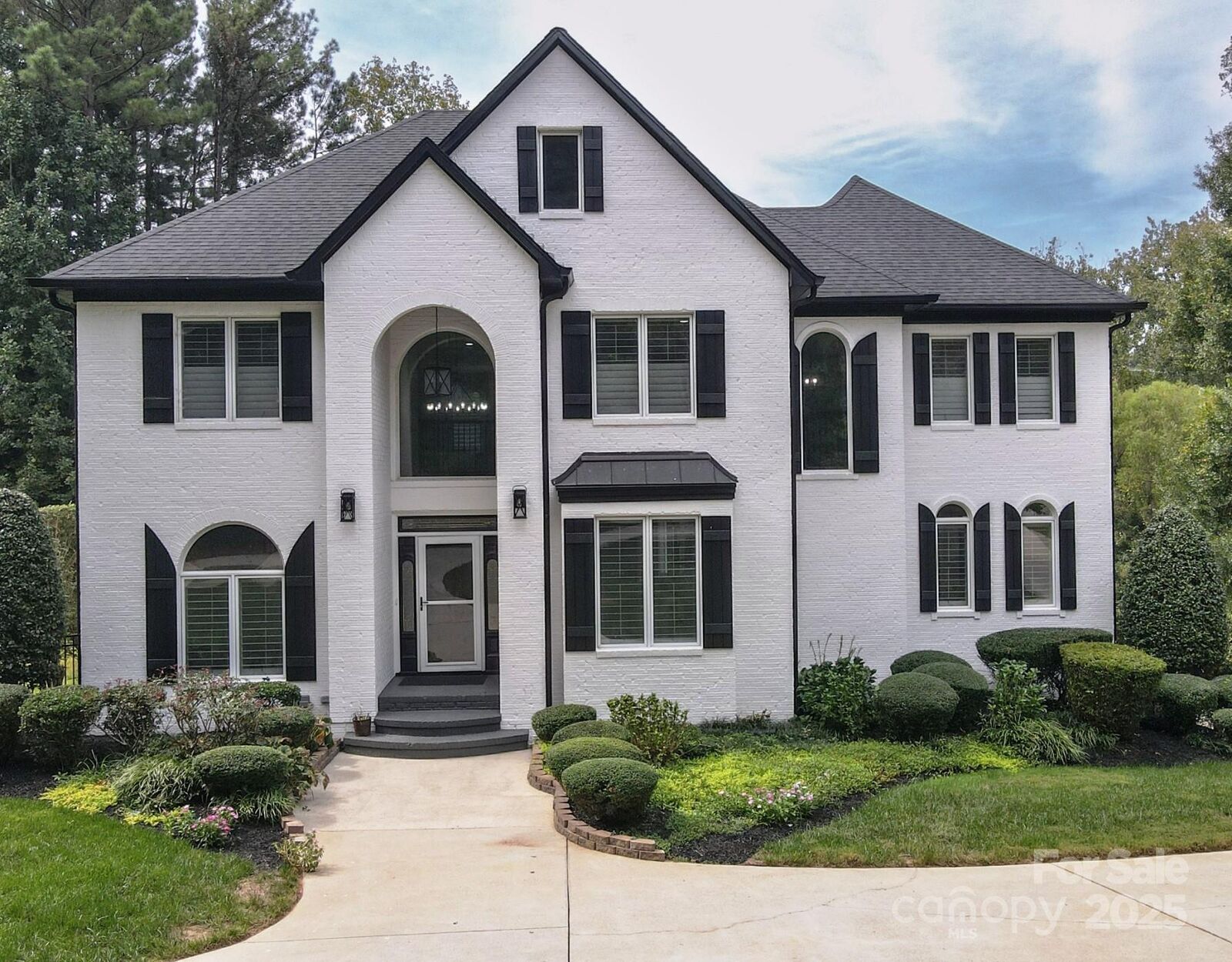
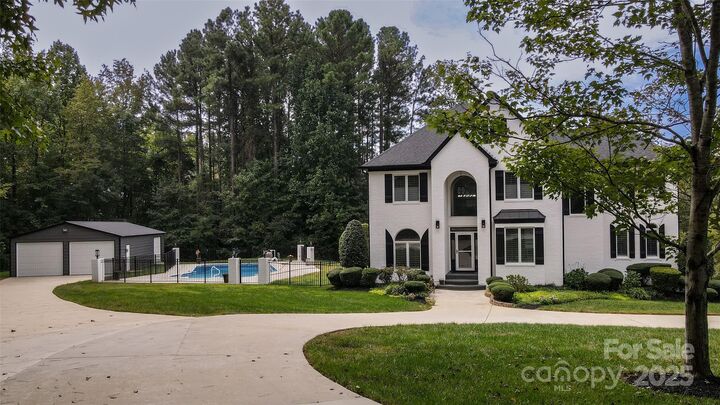
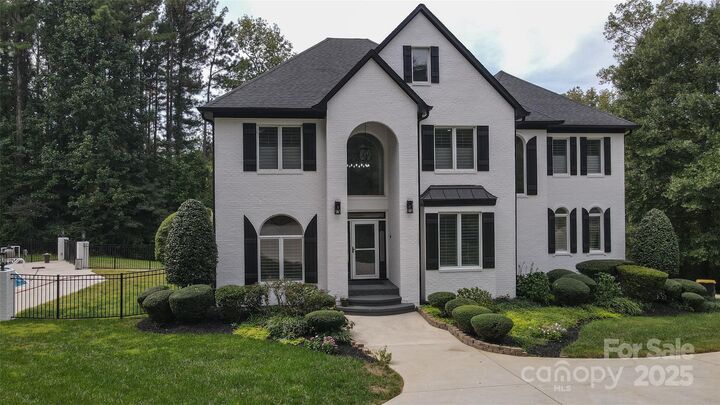
179 Pine Valley Drive Stanley, NC 28164
Description
4253432
1.59 acres
Single-Family Home
1998
Gaston County
Listed By
CANOPY MLS - IDX as distributed by MLS Grid
Last checked Jan 29 2026 at 2:57 AM GMT+0000
- Full Bathrooms: 3
- Half Bathroom: 1
- Pantry
- Attic Walk In
- Breakfast Bar
- Open Floorplan
- Kitchen Island
- Storage
- Central Vacuum
- None
- Fireplace: Gas
- Fireplace: Family Room
- Fireplace: Primary Bedroom
- Fireplace: Gas Vented
- Foundation: Slab
- Foundation: Crawl Space
- Central
- Heat Pump
- Zoned
- Propane
- Electric
- Ceiling Fan(s)
- Wood
- Tile
- Roof: Composition
- Roof: Fiberglass
- Utilities: Underground Utilities, Cable Available, Propane, Electricity Connected
- Sewer: Septic Installed
- Elementary School: Pinewood Gaston
- Middle School: Stanley
- High School: East Gaston
- Attached Garage
- Garage Door Opener
- Garage Shop
- Detached Garage
- Garage Faces Side
- Circular Driveway
- Garage Faces Front
- 4,334 sqft
Listing Price History
Estimated Monthly Mortgage Payment
*Based on Fixed Interest Rate withe a 30 year term, principal and interest only
Listing price
Down payment
Interest rate
%
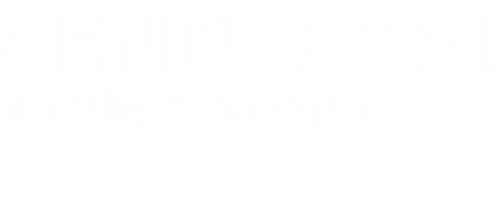
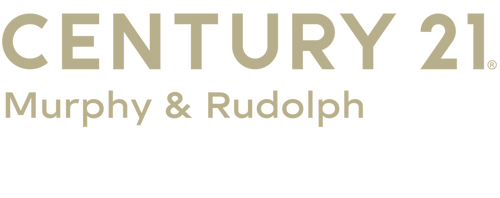



10-12% down payment rather than 20% required by lenders (subject to qualifying) credit score(s) and POI.
5-10 yr balloon mortgage rate determined at time of contract.
This will be great for clients that would be hard to qualify normally.
The seller will also entertain a buy down on a bank rate with acceptable offer. We recommend contacting the local school district to confirm school assignments for this home.